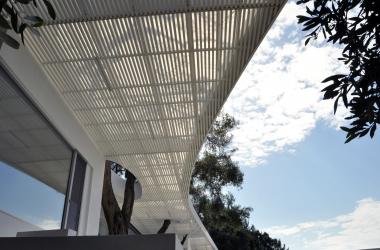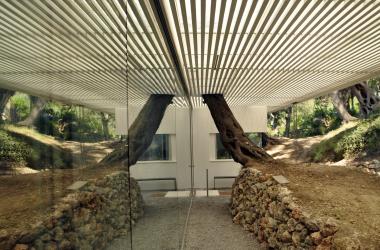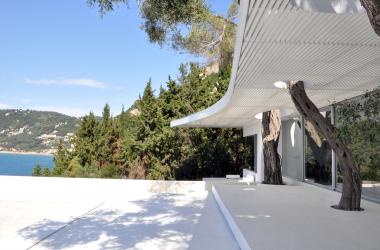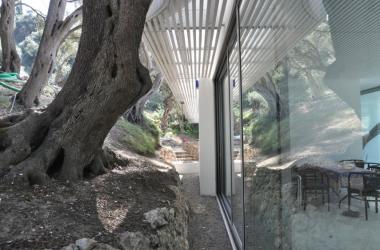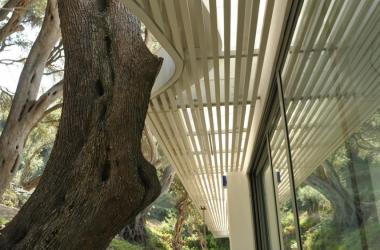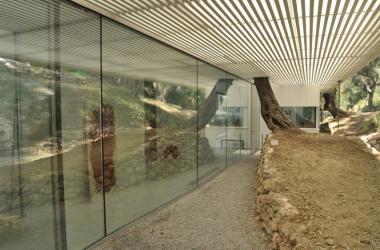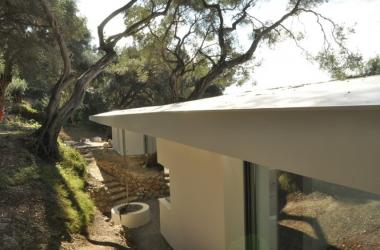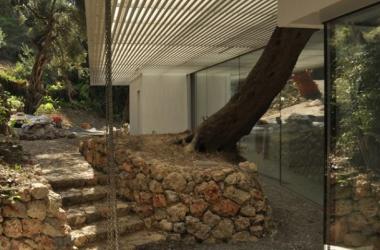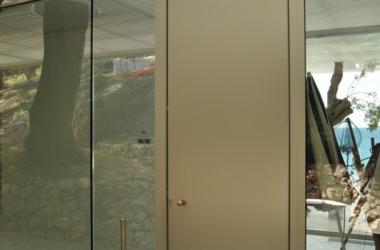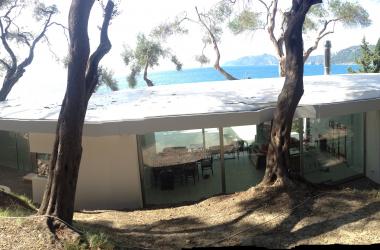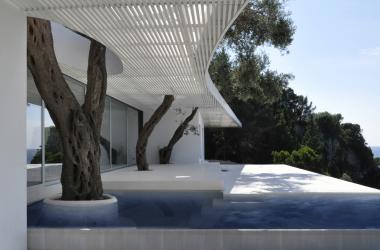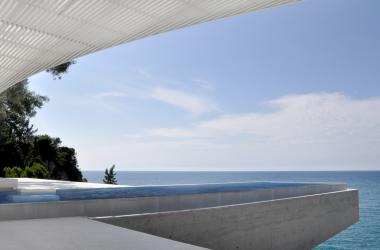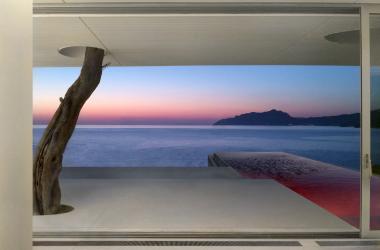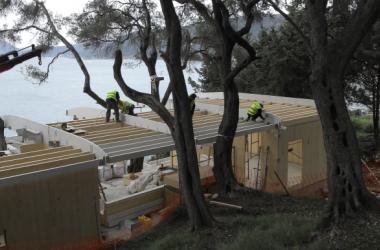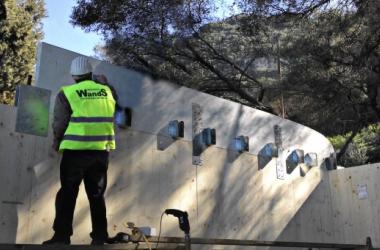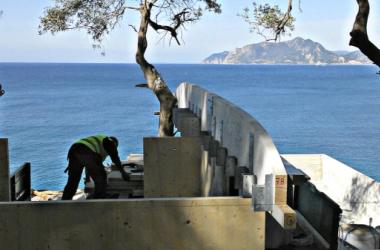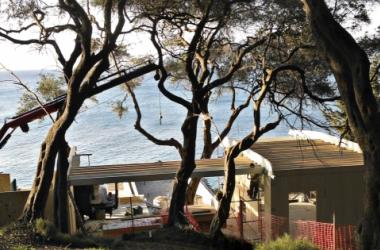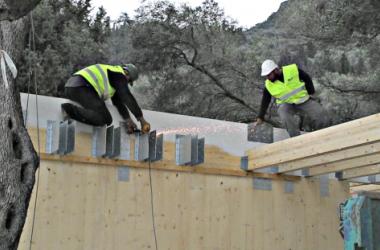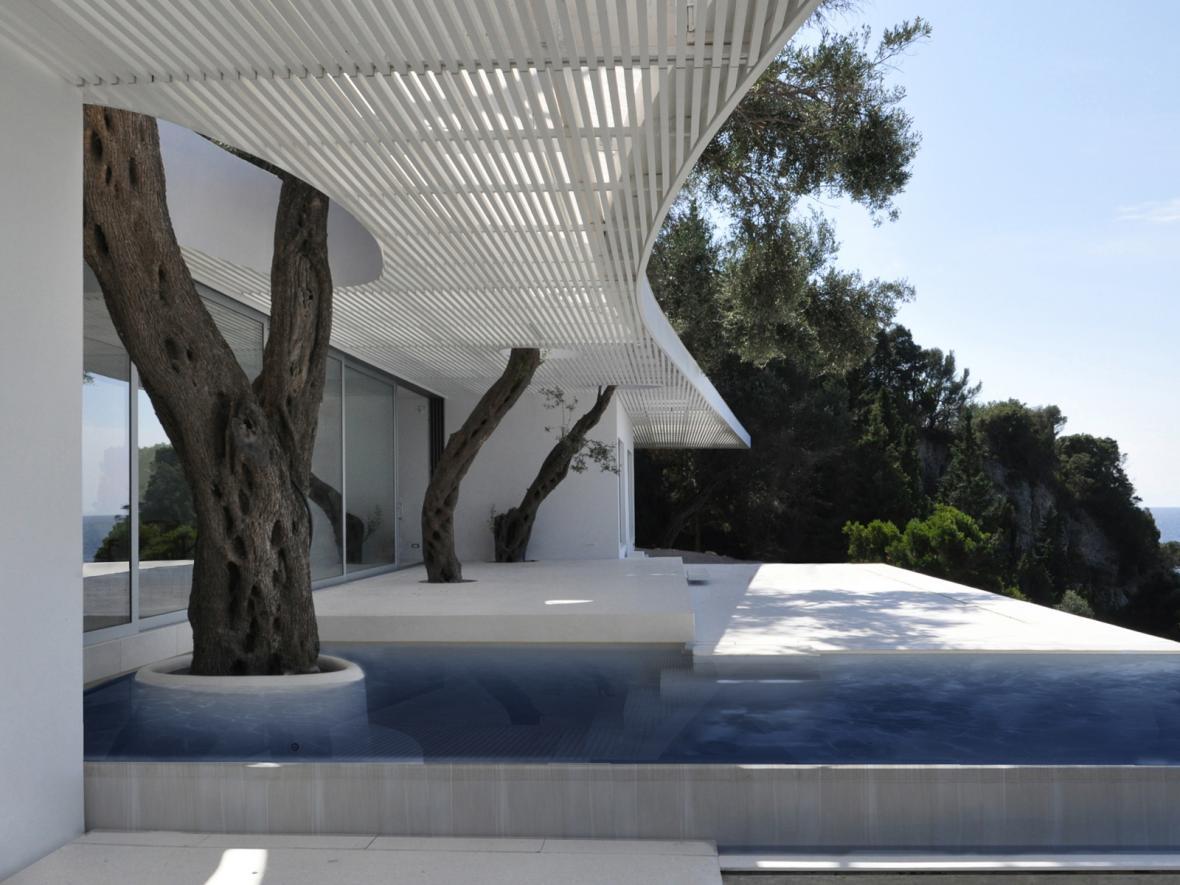
COMPLETION OF THE PENTATI PROJECTWe are in the pleasant position to announce, that the construction of the impressive architectural project that was awarded to WandS by Buerger Katsota Architects at Pentati in Corfu, has reached its completion.After extensive market research, Buerger Katsota Architects, entrusted and awarded the construction of the walling system, including the external insulation, roof and stunning pergola of the private residence, to our company.The project was constructed in harmony and respect to the environment, as it was constructed with CLT (cross laminated timber) allowing the building to breath, providing healthy living conditions to the owners.
Afew words about the project
The holiday house is located on a sea front plot with private access to a protected beach on the western coast of the island. The site is shaped by rock formations, a mature wild olive trees’ grove and spectacular views towards the Ionian Sea. The starting point for the design of the house was to create a single-storey building engulfing the existing tall olive trees with the minimum impact on the terrain and nature. The trees’ foliage and the cantilevering parabolic in plan timber canopy function as a climatic moderator offering comfortable, protected spaces for all-day outdoor living.
The private spaces of the house -accommodating bedrooms and wet units- are organised within 4 free standing volumes while the interstitial spaces created in the in-between define serene living spaces which through extensive glazing constitute ‘extensions’ of the outdoors. Perpendicular to the linear house an 18m-long pool cantilevers over a length of 9 meters, hovering over the landscape aligned with the sea horizon. Α terrazzo floor provides simplicity, material quality and visual continuity from the indoors to the outdoors.

