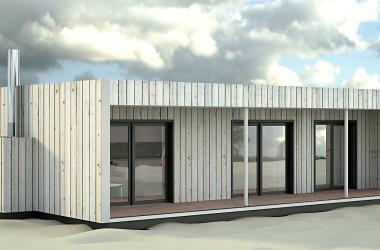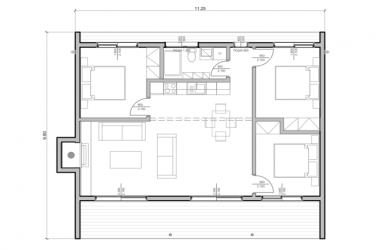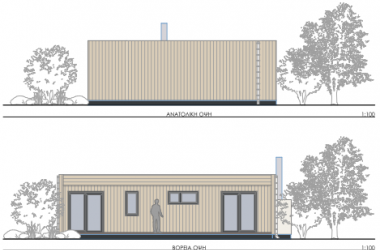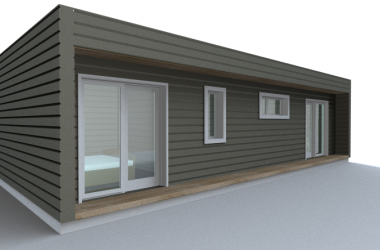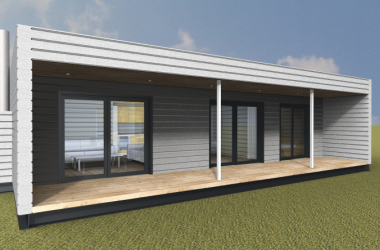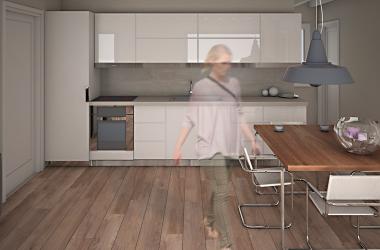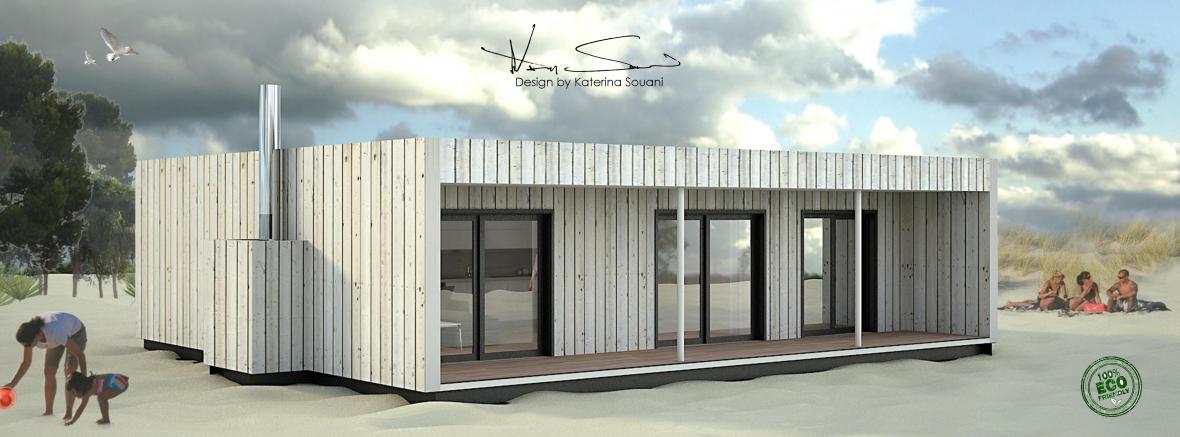
PASSIVE HOUSE WITH MAXIMUM ENERGY EFFICIENCY
OFFER *69.000 €
Design by Katerina Souani
85 m2 living area + 26 m2 veranda
* The proposal of €69.000 does not include V.A.T, the building permit and the cost of the base.
Our proposal is calculated for construction within our region. In the case of remote areas, the cost will be additionally estimated.
FLOOR PLAN
Living area 85m2 + 26m2 veranda
Ground Floor, 3 Bedrooms, 1 Kitchen, 1 Dining area, 1 Lounge area, 1 Bathroom, Veranda.
WHY TO CONSTRUCT A WandS HOUSE?
A WandS house is expandable. An expandable house enables the owner to build the square meters that he/she actually truly requires based on todays lifestyle and in the future depending on his/her family needs, extend the house with extra rooms eg bedrooms, bathroom, garage, playroom by adding to the existing plan. .
SPECIFICALLY
Our offer includes:
- Timber Frame walls
- Columns
- Glulam Beams
- Installations
- Electrical Installation
- Roof Gutters
- Plumbing Installation
- Bathroom fixtures with fitting
Flooring
Wood , tiles and outdoor treated wood
Our offer also includes:
- Window mosquito screens
- Rolling shutters
- PVC frames with energy glazing - Reclining features
- Indoor Laminate doors
- Kitchen
- Flat roofing with asphalt coating
- Finishings
- Painting
- Fungicide
- Exterior painting
- Interior water based eco-friendly paint
- Transportation within our region
HEATING
- Our heating system includes:
- Triple energy solar heating 120L
- Fireplace
- Fan Coils
- Heat Pump
Τhe heating system we offer in conjuction with the properties of the wood construction deliver maximum energy efficiency.

