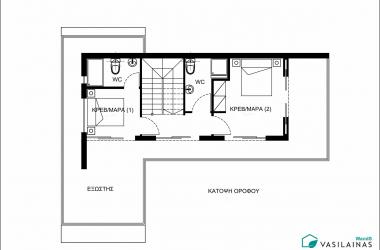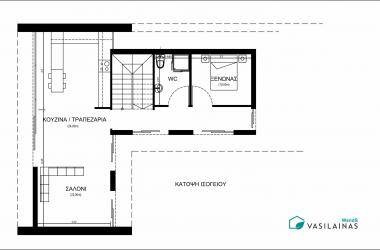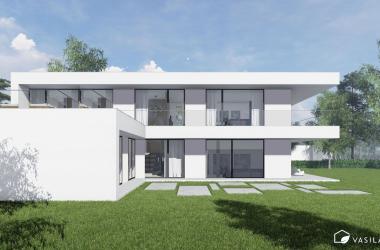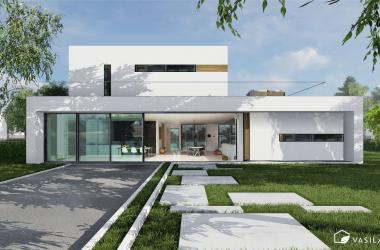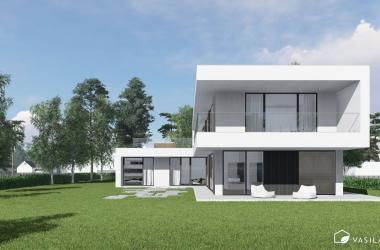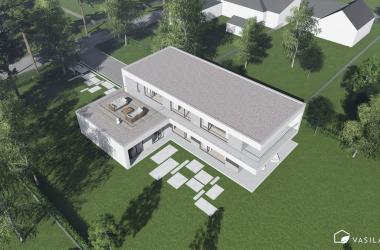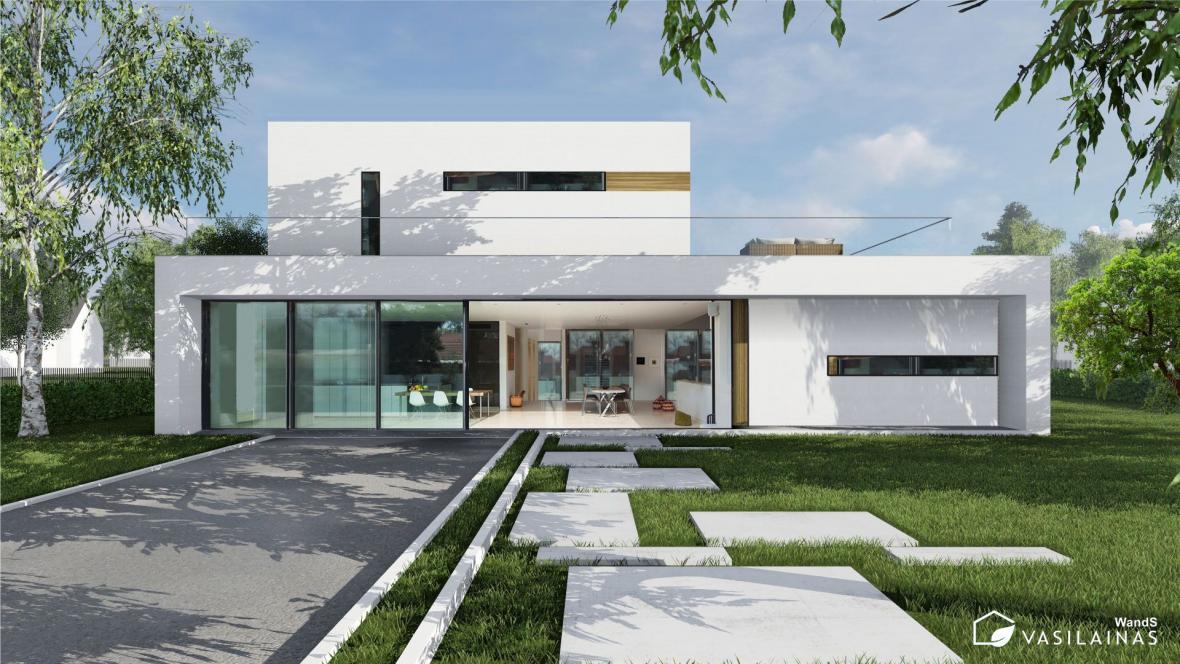
- Modern
- 3 Bedrooms
- 2 Floors
- 1 WC
- 2 Bathrooms
- 144 m2 Gross
- 30 m2 External
- 159 m2 Con
- From 205.000 €
- To 250.000 €
90m2 ground floor +54m2 first floor, 30m2 external.
Our proposal includes:
1. Architectural bioclimatic study, 3D design of the project and the exterior space
2. Static, mechanical and all relevant studies for the issuance of the building permit
3. Building permit
4. Construction plans
5. Project supervision
6. Excavations
7. Concrete base
8. Water protection of the base and insulation
9. Sewage tank
10. Ventilated roof with composite wood with a 25 year warranty
11. Ventilated Masonry with thermal facade or wood
12. Exterior paints
13. Fungicide
14. Aluminum frames, with energy glazing (4 seasons) - Screens - Rollers
15. Exterior armored security door
16. Interior doors
17. Electrical installation
18. Alarm infrastructure
19. Infrastructure for surveillance cameras
20. Wiring for speakers (6 points)
21. Plumbing installation for kitchen,
22. Hot water heating system ZNX
23. Fireplace with fire station
24. Plumbing installation for 2 bathrooms and terraces
25. Cement mortars
26. Ground floor tiles or wood and wall in the bathrooms
27. Interior painting
28. Sanitary ware and accessories.
29. Room wardrobes
30. Kitchen cabinets
31. Outdoor shed areas with Deck
32. Pergolas
33. Swimming pool
34. Exterior lighting
The proposed price do not include VAT which is additional.
Our offer is calculated for the regions of Attica and Chalkida. In the case of remote areas, the cost of off-site will be estimated.

