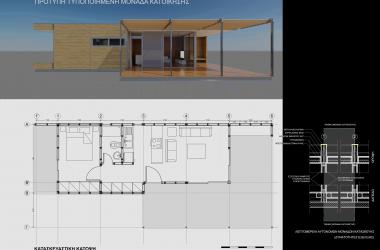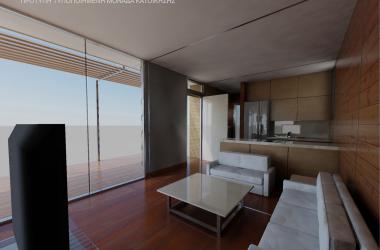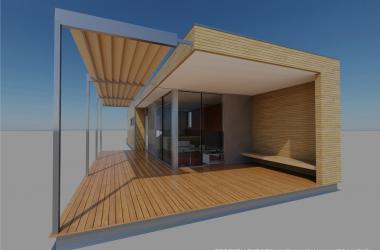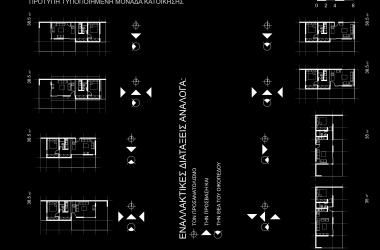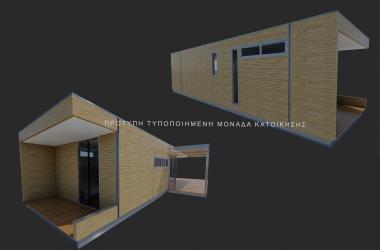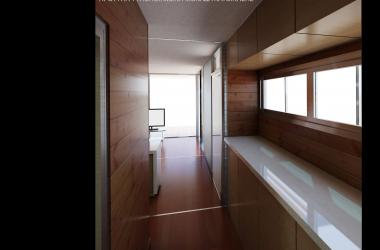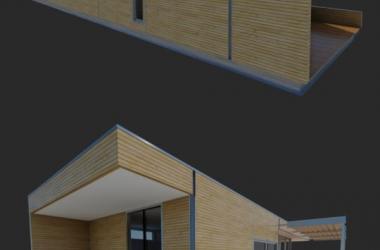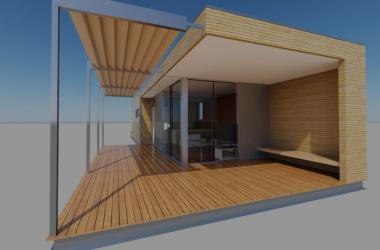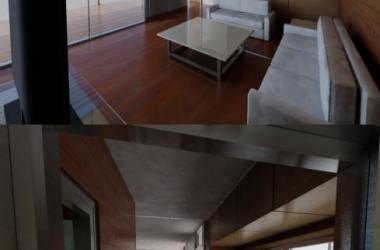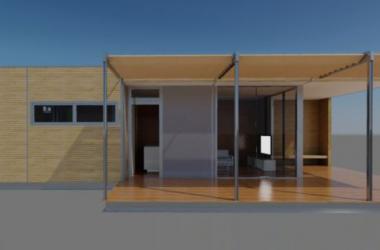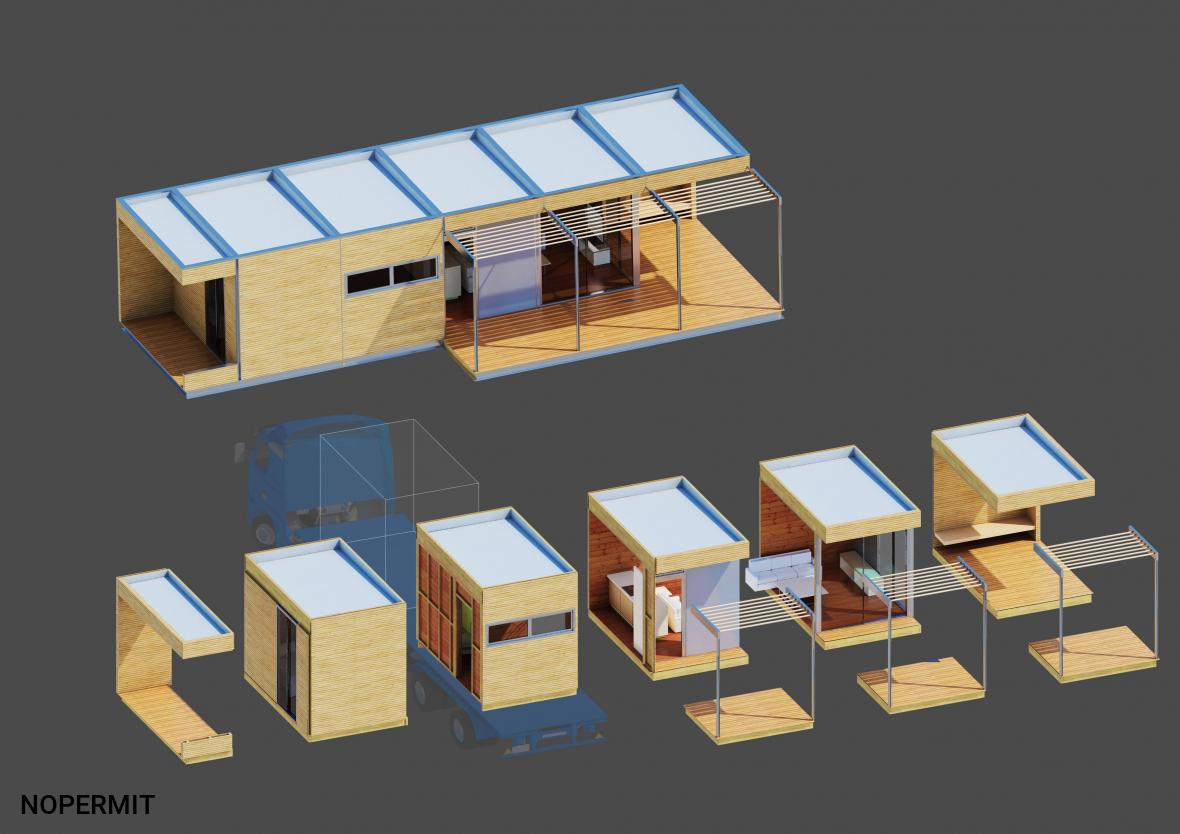
- Modern
- 1 Bedroom
- 1 Floor
- 1 WC
- 2 Bathrooms
- 40 m2 Gross
- 45 m2 Con
- From 53.000 €
- To 65.000 €
Within the framework of cooperation with Mr. Berzouani Peter Architectural Firm, studio3plus1, a study for a standardized high-quality habitation module was commissioned. The design is flexible in planning with the possibility to development construction and transport the finished modules from the factory to the site.
Thus, the minimum dimensions were defined that allow the creation of two main spaces (living area and sleeping) with intermediate spaces (bathroom-kitchen). A zone of storage closets is created in a row in the intermediate space of transition from the "public" to the "private" quarters, while the main living space opens to the south and east utilizing sunbathing and visual escapes with similar semi-outdoor and courtyard space.
Attention was given to the efficient installation times and the flexibility of the system in relation to the needs of the owner and the adaptation to the plot, but through a specific architectural design. Alternatives to the composition with the development of bedrooms or other spaces are possible.
Alternative development solutions at a later stage of an existing system are made possible by the addition or removal of internal or external walls, due to the autonomous modular construction elements.
The unit is transported in parts and assembled on site in a short time. The basic construction material is composite wood in linear and surface carriers. Each section consists of floor, ceiling and walls (bearing elements of semi-structure, panel) with integrated electrical and mechanical facilities.

