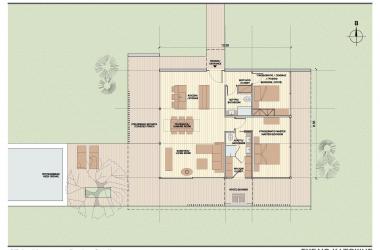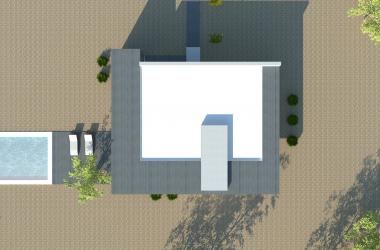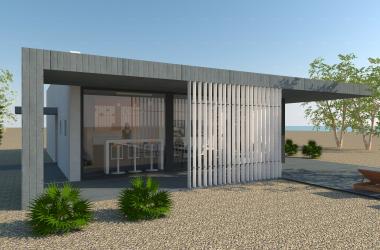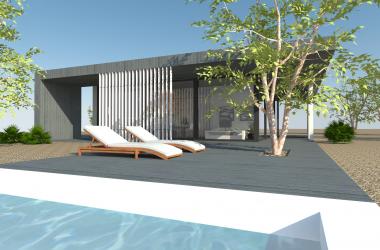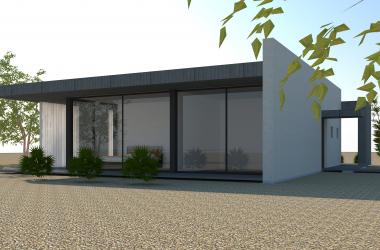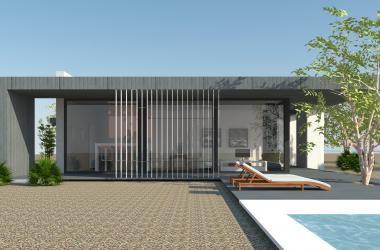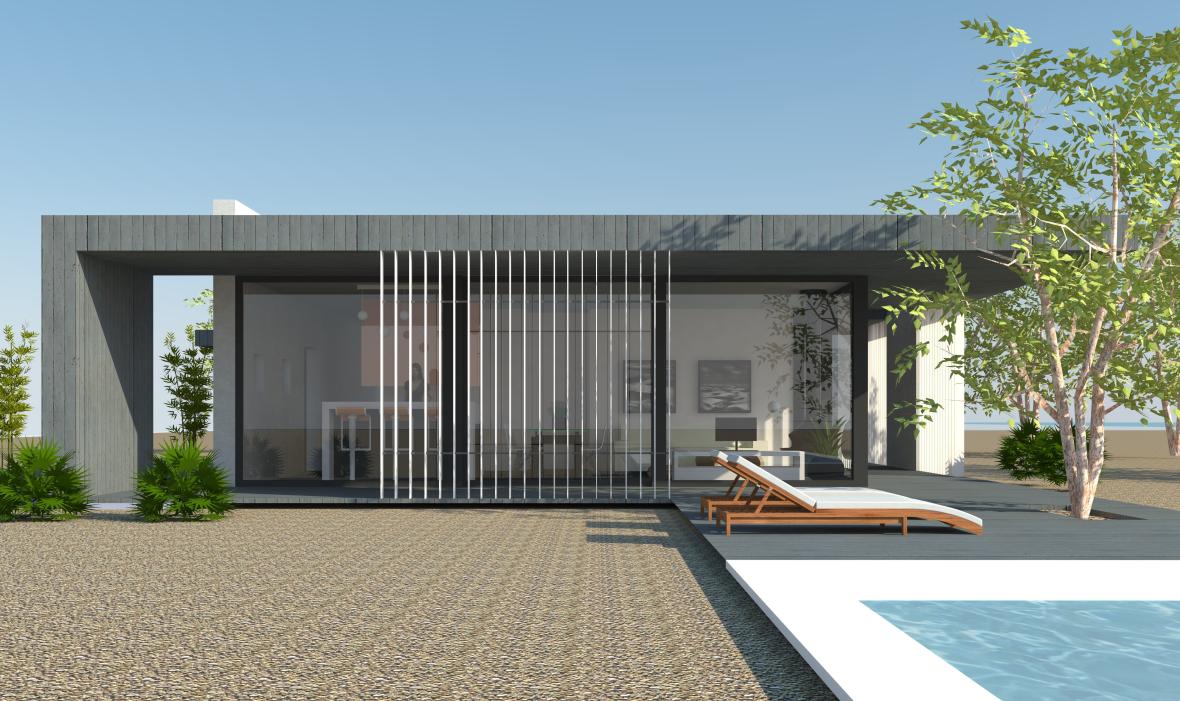
- Modern
- 2 Bedrooms
- 1 Floor
- 1 WC
- 1 Bathroom
- 88 m2 Gross
- 118 m2 Con
- From 132.000 €
- To 150.000 €
SUMMER HOUSE
Architecture study :Christina Tavoularea
With particular sensitivity to the issues of energy planning and the principles of bioclimatic architecture, her objectives are to provide services based on consistency, seamless execution of projects. Her projects comply with the principles of sustainable development, contribute to energy savings and offer spaces with a high quality indoor environment.
Her 20 years of experience in engineering concerns construction / renovation projects of houses, hotels, offices, shops, interior decorating and exterior landscaping.
The Summer House project is an architectural preliminary design of a ground floor house with an area of 88sqm plus 28sqm of a covered terrace. This is a building that is intended mainly for a holiday home and for this purpose special emphasis was given to the relationship between interior and exterior space, their direct seamless communication and continuity, eliminating the boundaries between them. .
The aim is to introduce natural light into the interior of the house and at the same time to release the facades from opaque elements to achieve an unobstructed view of the outside environment. Only the northern side of the building (where the entrance to it is proposed) is left almost blind for the most efficient bioclimatic function.
The way it works
The desired transparency on the three sides East - South - West is achieved by the use of superimposed frames with large glass panes being the only elements of the bearing body to interrupt it.
With the opening of the windows in the summer, the boundary between closed and open space is essentially removed and the house is transformed into a large semi-outdoor space.
The Summer House has an entrance area, a dressing room and shared bathroom, an open plan living room -a dining room -a kitchen, a master bedroom with a private bathroom and a walk-in closet, as well as a second bedroom (which can also be used as an office).
For the full liberation of the facades of blind elements, the resolution of the plan was carried out by creating a core in the center, which hosts all necessarily "closed" spaces (eg, dressing room and bath) and placing them around all the main functions (living room, dining room, bedrooms, kitchen) which are separated from the outside environment only by a glass.
In this way the desired relationship is achieved with the outdoor areas that functionally participate in the daily use of the house, something that I consider-very important in a house intended for the summer season.
The outdoor area and the advantages of Summer House
Externally, the three sides, East - South - West, follow a "P" shape transparent side, there are large covered terraces, so that access to the open space is possible at any point. The covered terrace plays the role of "intermediate space" between indoor and outdoor which are protected from weather conditions.
Το Summer House έχει μελετηθεί ως ξύλινη κατασκευή τύπου timber frame με ξύλινο φέροντα οργανισμό. Λόγω του τρόπου κατασκευής του, το Summer House, έχει τα προτερήματα της ξύλινης κατασκευής, τα κυριότερα από τα οποία παραθέτουμε:
The Summer House has been studied as a timber frame wooden construction. Due to the way it is built, the Summer House has the following advantages:
- ecological construction / renewable raw material (according to the principles of sustainable development)
- anti-seismic
- good thermal insulation / energy saving
- healthy living
- sound insulation
- construction speed
It is also governed by the basic principles of bioclimatic design, so that it can function as a passive residence.
In summary, the general principles applied in the study are:
- Blind view to the north with small openings for protection from the NE-NE winds.
- Permeable ventilation-cooling (north-south) with small openings on the north side.
- Large openings on the south side.
- Large cantilevers on South and West facing for shading and (smaller) on East.
- Use of vertical revolving blinds and tree planting on the south and west side to protect the house from the sun during the summer months.
- Areas designed according to bioclimatic function (kitchen and utility rooms to the north, bedrooms to the east and south, living room to the south, etc.)
- Treatment of environments using vegetation for sun protection, shading and protection from the winds. Planting of large deciduous trees on the south and west sides of the building, while on the north side there are evergreen trees to stop the winter winds and cool the air during the summer months.
The exterior painting of the building has been proposed with a combination of gray and white, resulting from the use of white plaster with a textured feel on the blind wall of the north façade and wood cladding in gray on the surfaces of the perimeter cantilevers and floors.
Internally, the white colour dominates the walls and the same -grey gradient- wood on the floors (is consistent with the logic of interior and exterior integration). Finally, the "touches" of a bright orange color in the kitchen space, on selected and limited surfaces, give "intensity" to the space.
Our offer includes:
- Base cost: € 11,500
- Building permit
- Timber Frame walling with Excellent Insulation
- Composite Beams
- Electrical Installations
- Hydraulic installation
- Sanitary Ware including installation
- Flooring
- Ceramic Tiles
- Kitchen
- Window Screens
- Frames with Energy efficiency Glazing - Folding Reclining
- Interior Laminate Doors
- Ventilated Roof with Asphalt Tile and Excellent Thermal Insulation
- Fungicide
- Exterior Painting
- Ecological Waterbased Paint Interior
- Heating
- Air Conditioner
- Wood stove
The heating system offered adequately conforms to the extremely reduced energy requirements of the home. It will be recalculated depending on the region of the house.
The proposed price do not include VAT which is additional.
Our offer is calculated for the regions of Attica and Chalkida. In the case of remote areas, the cost of off-site will be estimated.

