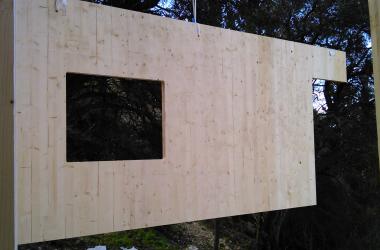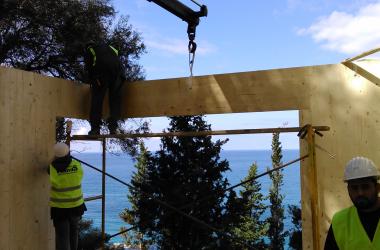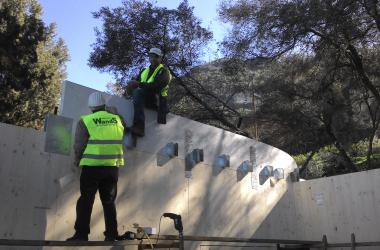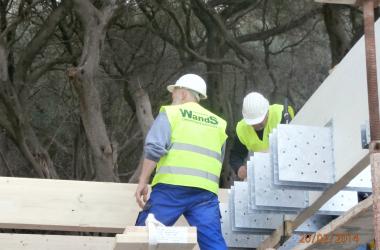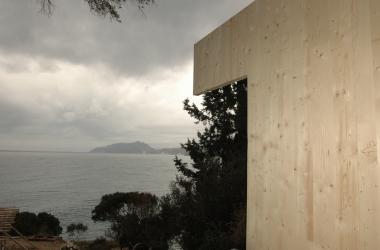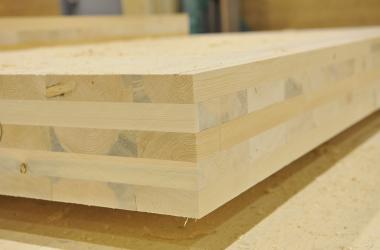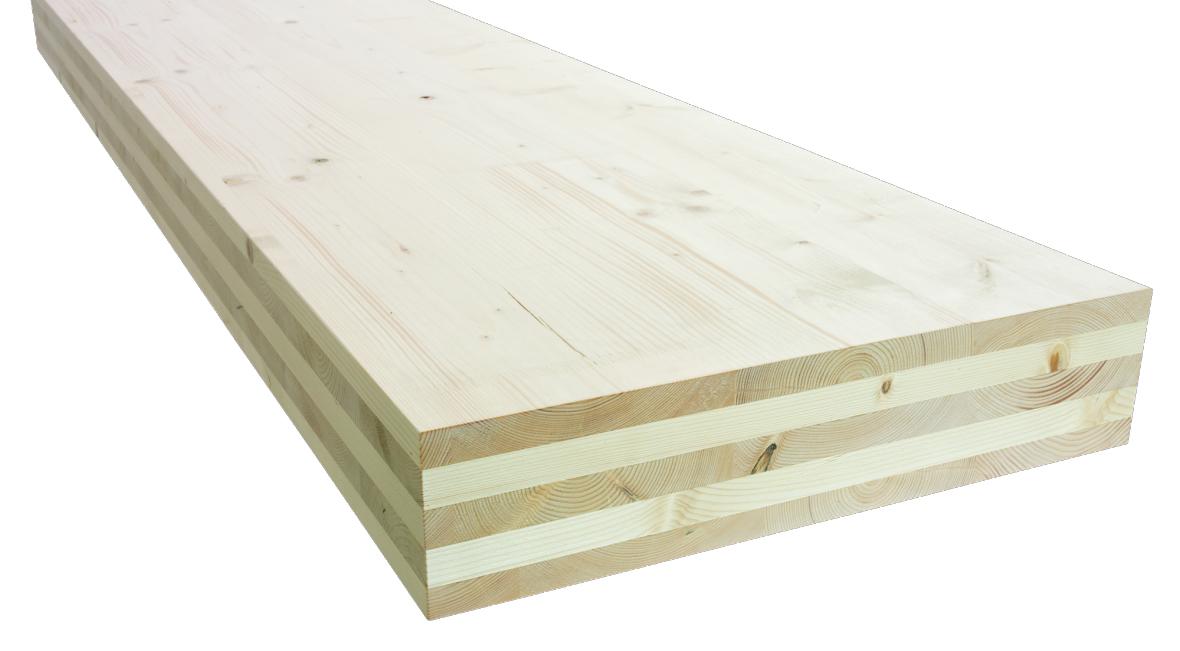
DESIGN GREAT WOODEN STRUCTURES FREELY!
CLT-CROSS LAMINATED TIMBER
Cross Laminated Spruce Timber is an innovative wall system ideal from small to large scale building projects.
Dimensions - cross laminated timber panels:
Lenghts: to 16,50m Thickness: 78mm-278mm
Widths: to 3,00m Standard widths: 2,40m / 2,65m /2,75m /2,90m /3,00m
At a glance
- Flexible design
- Space gain due to reduced component thickness
- Outstanding structural properties
- Dimensional accuracy
- Prefabricated, ready-to-assemble elements
- Short building time due to dry construction
- Recommended for environmentally compatible architecture
- Reduced CO2 footprint
Numerous areas of use
Suitable for houses and large building structures like public buildings, nurseries and schools, commercial and industrial buildings.
CLT is widely used as a wall system, ceiling as well as roof element
- Family houses and apartment buildings
- Multi-storey buildings
- Public buildings
- Commercial and office buildings
- Industrial and warehouse buildings
- Modular buildings
- Summerhouses, etc.
Wands offers innovative construction solutions with wood materials for the Architect, the Engineer and the building Professional. It undertakes special constructions with laminated wood of variable geometry, suitable for large and wide span buildings.

