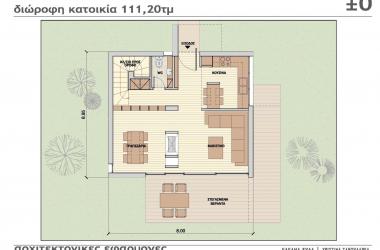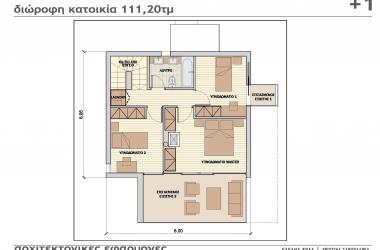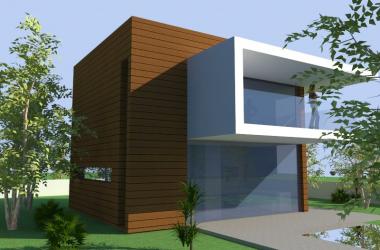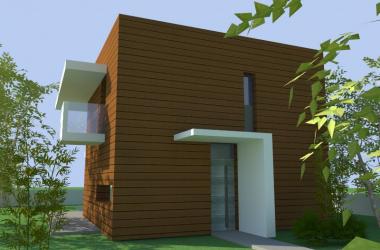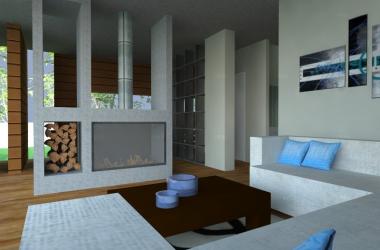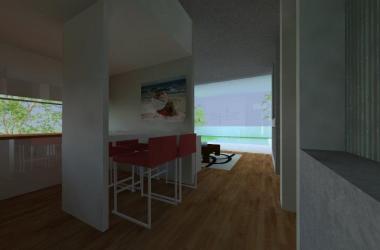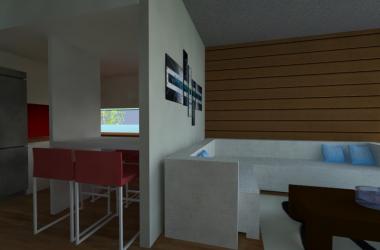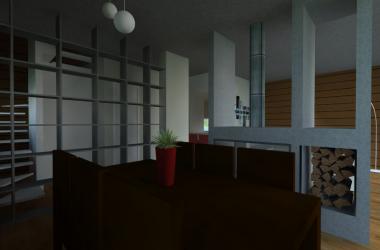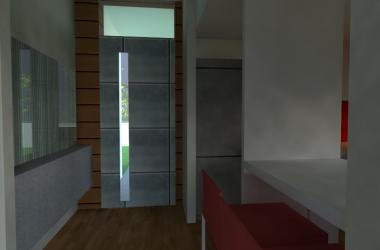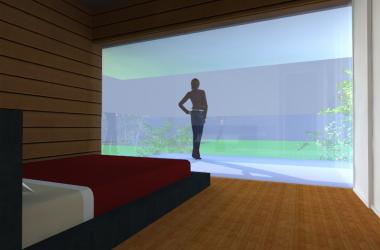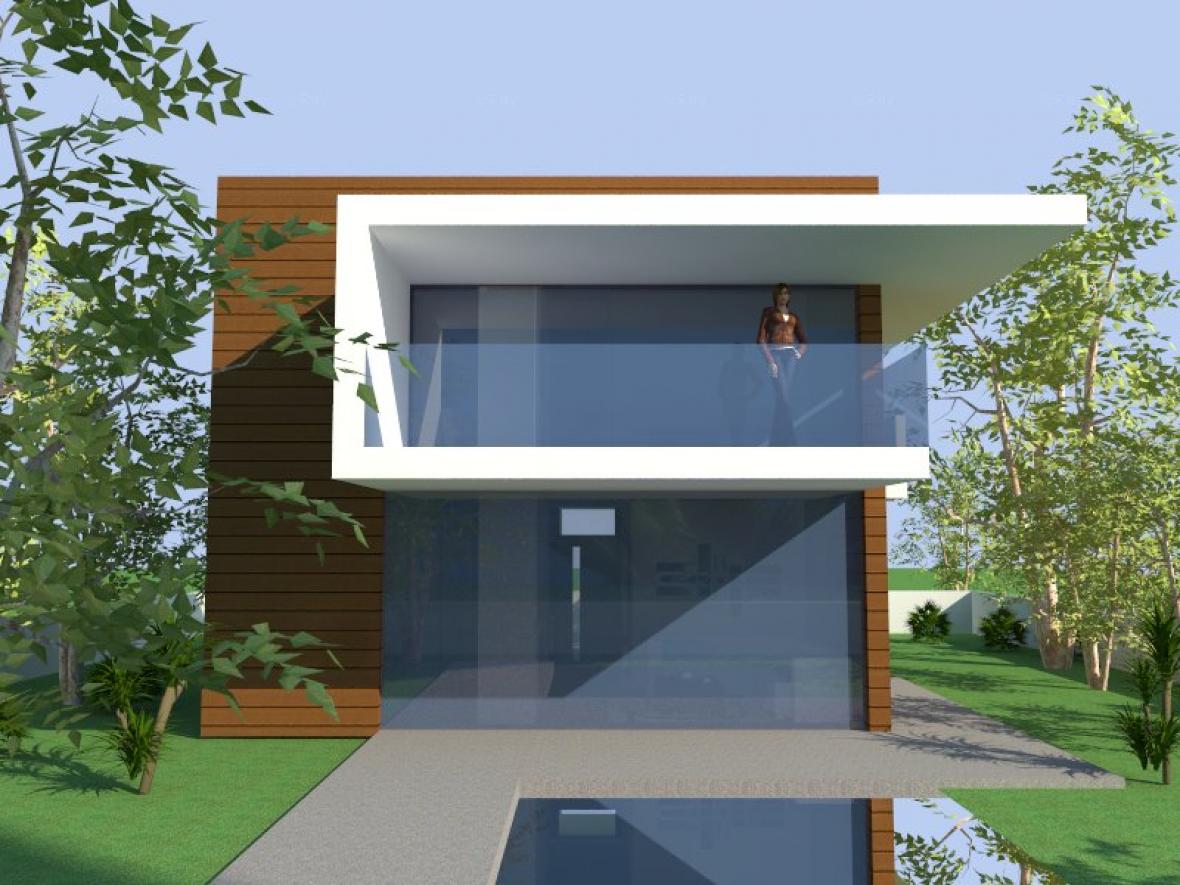
- Modern
- 3 Bedrooms
- 2 Floors
- 2 WC
- 1 Bathroom
- 111.2 m2 Gross
- 120 m2 Con
- From 125.000 €
- To 140.000 €
Χριστίνα Ταβουλαρέα
Submitted by wands_new on Fri, 20/11/2020 - 08:25H Χριστίνα Ταβουλαρέα, πτυχιούχος Αρχιτέκτων Μηχανικός ΕΜΠ. Με ιδιαίτερη ευαισθησία στα θέματα του ενεργειακού σχεδιασμού και τις αρχές της βιοκλιματικής αρχιτεκτονικής, στόχοι είναι η παροχή υπηρεσιών με γνώμονα τη συνέπεια και την καλή εκτέλεση καθώς και η εκπόνηση έργων που συνάδουν με τις αρχές της αειφόρου ανάπτυξης, συμβάλλουν στην εξοικονόμηση ενέργειας και προσφέρουν χώρους με υψηλή ποιότητα εσωτερικού περιβάλλοντος. Η 20ετής εμπειρία της μηχανικού αφορά έργα ανέγερσης/ ανακαίνισης κατοικιών, ξενοδοχείων, γραφείων, καταστημάτων, διακοσμήσεις εσωτερικών χώρων και διαμορφώσεις εξωτερικών χώρων.
CUBE CONCEPT - close to nature, next to the city
Designed by Christina Tavoularea, Architect
The enclosed area is 111.20m2 spanning between two levels of 55.6m2 each.
Its cube-like volumes of the enclosed spaces inspired its title; play with linear balconies and canopies that create the outdoors, which in combination with the large glass surfaces create a residential building that appeals to those who want "thin" separations of indoor and outdoor space.
The main residential areas "look" toward the outside, directly relating them functionally and morphologically as an extension of the interior.
The building is particularly suitable for plots that have intriguing views, or have the potential to create a garden right outside the living room.
GROUND FLOOR :
The ground floor features a living room, a dining room, an open kitchen, a cloakroom / closet and wc for guest. Externally it features a canopy covered entrance area as well as a large covered terrace.
The landscaping will be finalized according to the wishes of the client and the data plot.
Between the living and the dining room areas a vertical separator is constructed with a double frontage fireplace and wood storage space, with unlimited redesign options to meet the needs / desires of the client (eg for placing television, library, etc).
A similar airy double frontage construction is proposed between the living room and the hallway.
The open kitchen on the ground floor is designed in such a position that it has the ability to close, if one wishes. The planned breakfast bar can be replaced with a dining table.
In the entrance area a hanging shallow cabinet is proposed with mirror for storing shoes and small items.
1st floor:
The first floor features three bedrooms with shared bathroom and separate laundry cabinet / dryer. Externally, it has two sheltered balconies.
In the master bedroom, the large windows allows for an unrestricted view.
Instead of railings, a safety glass is proposed on the balconies of the first floor.
The bedroom with exclusive use of the small balcony is also suitable for alternative uses such as office, library etc.
There is the possibility of adding a basement space and modifying the dimensions / configurations of internal and external spaces.
The poposed prices do not include VAT which is additional.

