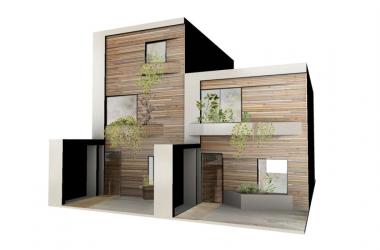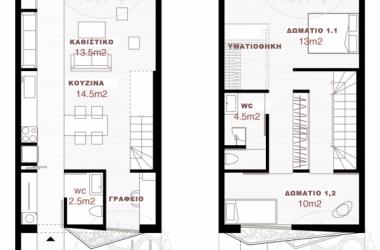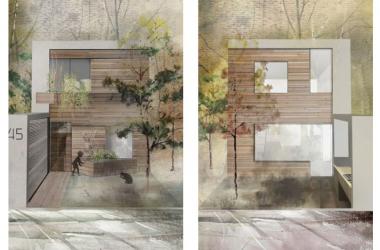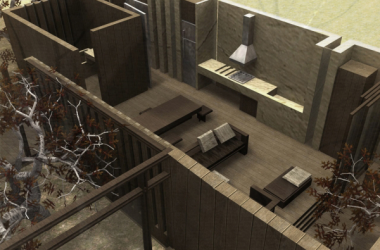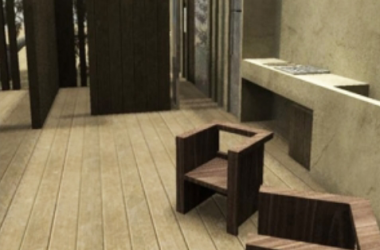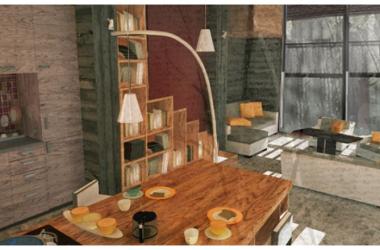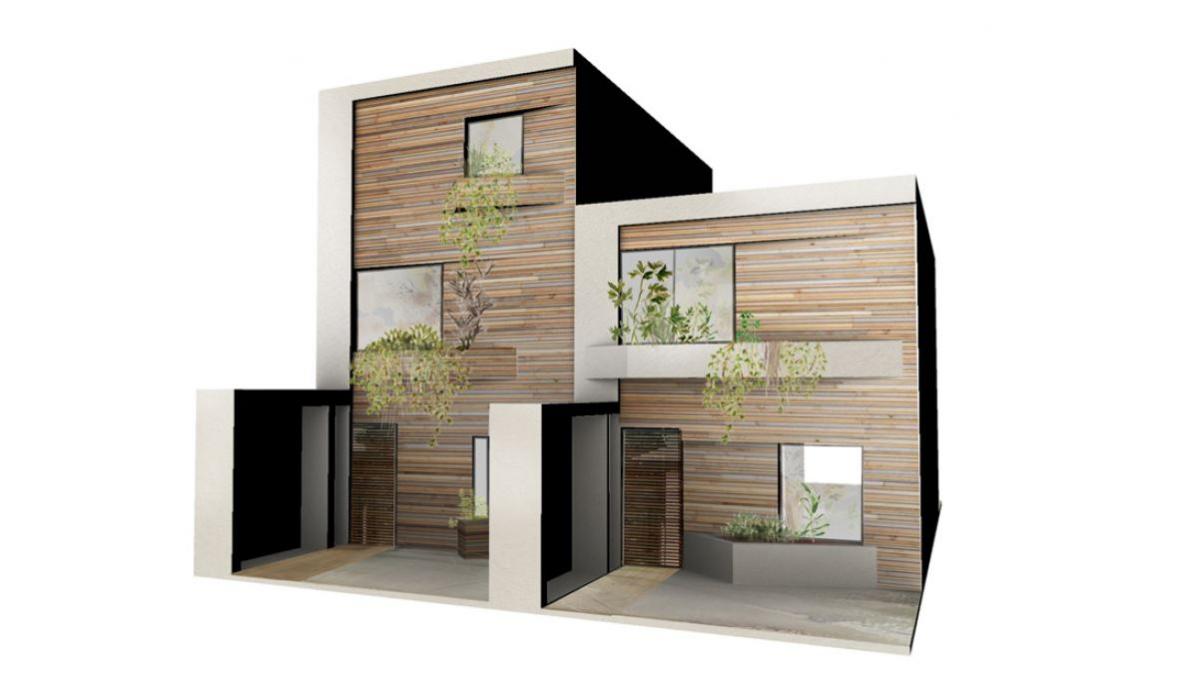
145.000€
ONEWALL – ROWHOUSE
Architercural design: ExS architects
107m2 housing surface
2 Bedrooms, 1 open plan kitchen - dining - living room, 2 bathrooms, 1 office space.
* The proposal of €89.000 does not include V.A.T, the building permit and the cost of the base. Our proposal is calculated for construction within our region. In the case of remote areas, the cost will be additionally estimated.
SPECIFICALLY
Our offer includes:
- Timber Frame walling
- Columns
- Glulam Beams
- Paintings
- External painting
- Fungicides
- Internal painting with eco-water based colors
Installations
- Electrical installations
- Roof gutters
- Plumbing installation
- Bathroom fixtures with fitting
Heating
- Fireplace with plaster board cladding
Flooring
- Ground floor tiles
- 1ST floor tiles
- Preshined oak floor
- Bath wall tiles
It also includes:
- Kitchen
- Window mosquito screens
- Rolling shutters RAL color
- Aluminum windows
- Stair case
- External railings WandS
- Finishings
- Transportation within our region

